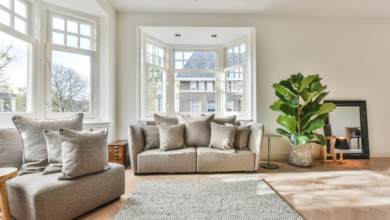How Interior Designers Create Functional Spaces in Small Homes

Designing a small home requires more than creative flair; it demands strategic thinking and precision. Limited square footage can quickly become overwhelming without proper planning, which is why many homeowners turn to interior designers in Atlanta to unlock the true potential of compact spaces. These professionals don’t just decorate; they rethink layout, optimize functionality, and create seamless flow, all while maintaining style and comfort.
Space Planning and Layout Efficiency
In small homes, every square foot must serve a purpose. Interior designers approach layout with functionality at the core. This means designing open sightlines, minimizing obstructions, and creating versatile zones that serve multiple needs, like a dining table that doubles as a workspace or a living area with hidden storage.
Good design starts with asking the right questions. Knowing the right questions to ask a designer for your home renovation can reveal overlooked opportunities in layout and functionality. Whether it’s about circulation, lighting plans, or space-saving installations, these early conversations ensure the final design aligns with lifestyle and long-term usability.
See also: Essential Steps To Prepare Your Home for Sale
Storage Solutions That Disappear into the Design
Storage is one of the biggest challenges in small homes, but interior designers excel at creating subtle, integrated solutions. Instead of relying on bulky furniture, designers opt for built-in cabinetry, recessed shelving, and underutilized spaces like the area beneath stairs or beds. These features are tailored to the home’s layout, ensuring no inch is wasted.
Vertical space is also heavily utilized. Designers often install floor-to-ceiling shelving or hanging systems in kitchens, bathrooms, and closets. Floating shelves and wall-mounted desks add utility without compromising floor space, while custom storage units blend seamlessly with the home’s aesthetic.
Lighting as a Tool for Visual Expansion
Lighting has the power to change how a space feels, especially in smaller environments. Interior designers use a layered lighting strategy to add depth, emphasize features, and make rooms feel larger. A combination of ambient, task, and accent lighting ensures each area is well-lit without harsh shadows or dark corners.
More importantly, natural lighting is maximized wherever possible. Designers strategically place mirrors to reflect light and install sheer window treatments to invite daylight without sacrificing privacy. Understanding the role of lighting in interior design is key to making a small space feel open, welcoming, and cohesive.
Personalized Design for Everyday Functionality
Small spaces don’t have to be generic or cramped. Interior designers personalize each project based on how the homeowner lives, whether they entertain frequently, work from home, or have children. This lifestyle-focused approach results in layouts and furnishings that reflect real-world needs rather than one-size-fits-all solutions.
Color palettes, textures, and materials are also curated to create a sense of openness. Light tones, uniform finishes, and minimal visual clutter help small spaces breathe, while accent colors or textures add depth without overwhelming the eye.
Conclusion
In small homes, good design is not a luxury; it’s a necessity. Interior designers bring the experience and insight needed to turn tight spaces into highly functional, beautifully cohesive environments. By combining expert layout planning, smart storage, and layered lighting, they ensure every inch of a home serves a purpose, without sacrificing comfort or style. More importantly, their work helps eliminate the sense of confinement that often accompanies compact living.





